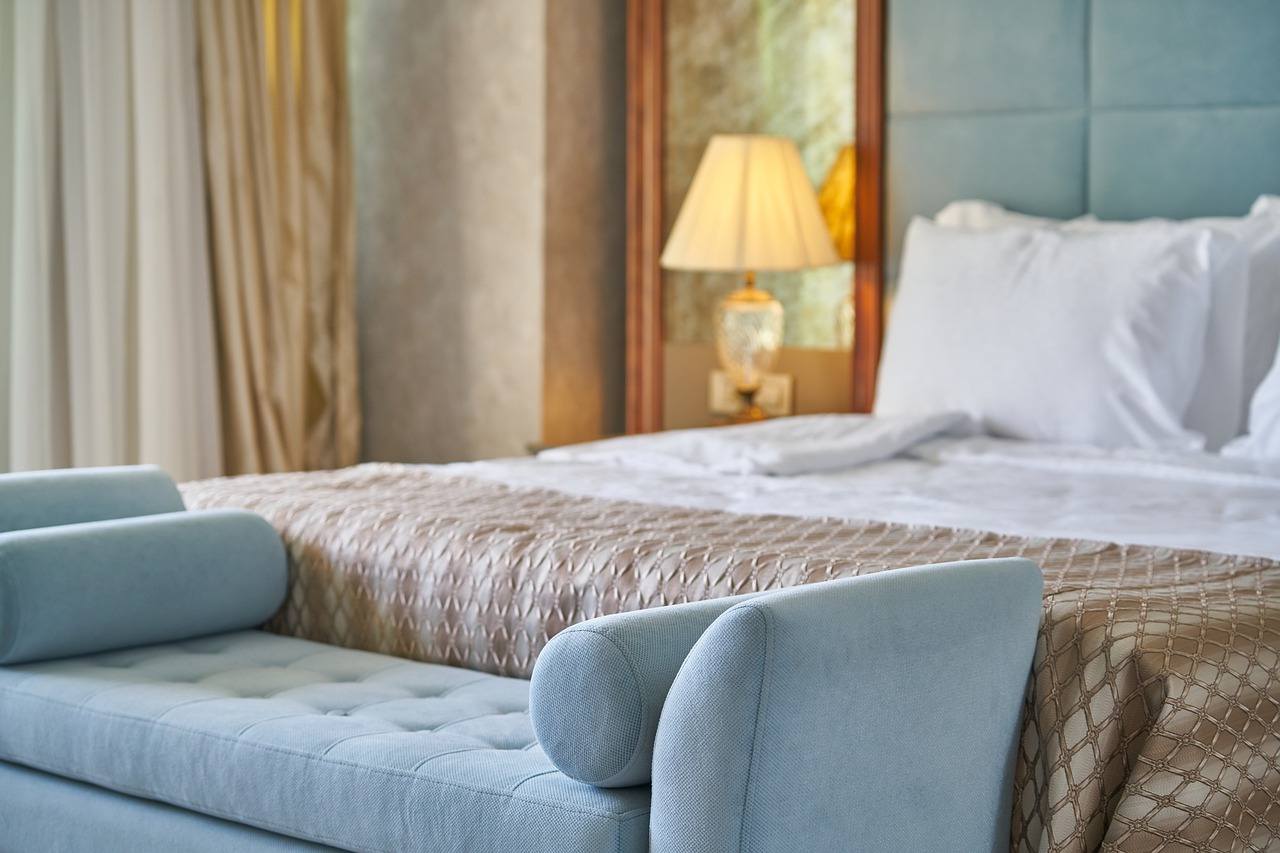项目地点:北京
主要功能:酒店及配套设施
建筑面积:62 805平方米
建筑高度:79.85米
建筑层数:地上21层,地下5层(局部6层)
W Hotel on Chang’an Avenue in Beijing
Location: Beijing
Main Functions: Hotel and Supporting Facilities
Building Area: 62 805 m2
Building Height: 79.85 m
Building Floor: 21 Floors Aboveground, 5 Floors Underground (Partially 6 floors)
北京长安街W酒店(北京凯莱大酒店改扩建项目)由中粮集团投资兴建,引入喜达屋国际酒店管理集团旗下“W酒店”品牌,共有客房362间。
受规划控高及建筑退线的影响,建筑体量被限定为面对东二环主路南北向的“1”字形。主入口设在西侧,其前广场利用全日餐厅的采光顶和人防出口设计了几个造型、材料各异的“小亭”,如珠宝般给酒店增添几许亮色。为应对用地面积狭小的现状,项目设计充分利用地下空间,将全日餐厅、酒店宴会厅、会议室等配套功能设置于地下一、二层,与下沉庭院巧妙结合,力求解决了采光及消防问题,并减小二环路噪声的影响。停车直接下至地下三层,地下室整体挖深达到27米。
建筑的外立面采用石材与玻璃幕墙。其中,东、西两个主立面结合竖向灯带,设置镀点玻璃肋,既起到一定的遮阳作用,又在夜晚营造炫目独特的灯光效果,进而彰显W品牌追求的时尚个性。
Invested by COFCO, W Hotel on Chang’an Avenue in Beijing (reconstruction and expansion for Beijing Gloria Hotel) introduces the “W Hotel” brand of Starwood Hotels & Resorts Worldwide, Inc. and owns a total of 362 rooms.
Due to the influence of planning controlled height and architectural retreating line, the architectural volume is restricted to be the “1” shape facing the north-south direction of the East Second Ring Road. With the main entrance in the west, the lighting roof of all-day dining rooms and air defense exits in the front square are used to design several “pavilion” with different models and materials, adding bright color like jewels to the hotel. In response to the tense land conditions, underground space is made full use to build all-day dining rooms, hotel banquet halls, conference rooms and other supporting facilities, the perfect integration of which with the sinking courtyard not only solves the problems of lighting and fire but also reduces the noise of the Second Ring Road. The parking lot is arranged on the third floor underground and the overall digging height of the basement reaches 27 m.
The architectural façade adopts the system of stone and glass curtain wall. Plating glass rib is set on the main facades in the west and east and the vertical light band, which has a certain shading effect and presenting a dazzling special lighting effect at night, showing the W band’s pursuit of fashion and personality.
中国建筑科学研究院成立于1953年,,自2000年10月由科研事业单位转制为科技型企业,。
中国建筑科学研究院建筑设计院,隶属于中国建筑科学研究院,,主要从事各种类型的大中型民用与工业建筑设计。多年来设计院在建筑设计领域做了大量的工作,积累了丰富的设计工作经验,拥有一支由高素质人才组成的设计队伍。设计团队包括院士、国家级设计大师、教授级建筑师、注册建筑师、注册结构师等,人员结构配备合理,其中博士、硕士占1/3,且有相当一部分设计人员有国外工作和学习的经历。
设计院依托于中国建筑科学研究院这一国家级综合性科学研究实体,在设计领域拥有雄厚的技术实力。中国建筑科学研究院设有结构、地基、抗震、防火、装修、建材、建筑物理、机械化施工以及研发中心等十多个研究所,故能充分、迅速地把国内外建筑领域的新技术、新产品应用于设计院主持的建筑设计中;对技术复杂、难度大的工程具有综合设计优势;拥有正确运用、深入理解规范与规程,完成高难度设计的能力。这对确保工程设计质量、节约材料、降低造价有着独特的优势。凭借这一优势,设计院赢得了与SOHO中国、华润置地、华远地产、中粮地产等国内知名开发公司长期合作的机会,使设计院得以持续快速的发展。
在国际合作领域方面,设计院拥有独特的优势和丰富的经验。依托于综合技术实力,设计院长期与贝聿铭等世界级建筑大师以及其他如美国、德国、法国、日本、瑞士、新加坡、等国家和中国香港地区的国际著名建筑设计事务所密切合作。在合作过程中,员工迅速、及时地掌握了当前国际最先进的技术和设计标准,熟悉了国际建筑设计、施工承包的操作模式,从而提高了学术水平,促进了设计技术的快速发展。
在公共建筑设计领域方面,凭借高超的设计技术和精益求精的工作态度,设计院承接的具有广泛社会影响力的项目有:中国国家博物馆、中国疾病预防控制中心、国家局办公楼、、中华世纪坛、中国银行总部大厦、北京燕莎中心、。
地址:北京市北三环东路30号
邮编:100013
电话:+86-10-64694373
传真:+86-10-84281371
邮箱:renzx@cabr-design.com
网址:www.cabr.com.cn
版权说明:文章仅为交流和学习之用,不涉及商业用途。资料来源图书《中国建筑设计作品年鉴 · 第十一卷》,版权归原作者所有,向原作者致敬。本文由建筑设计年鉴编辑整理,若有异议请联系我们(ID:jiandan859070)。



